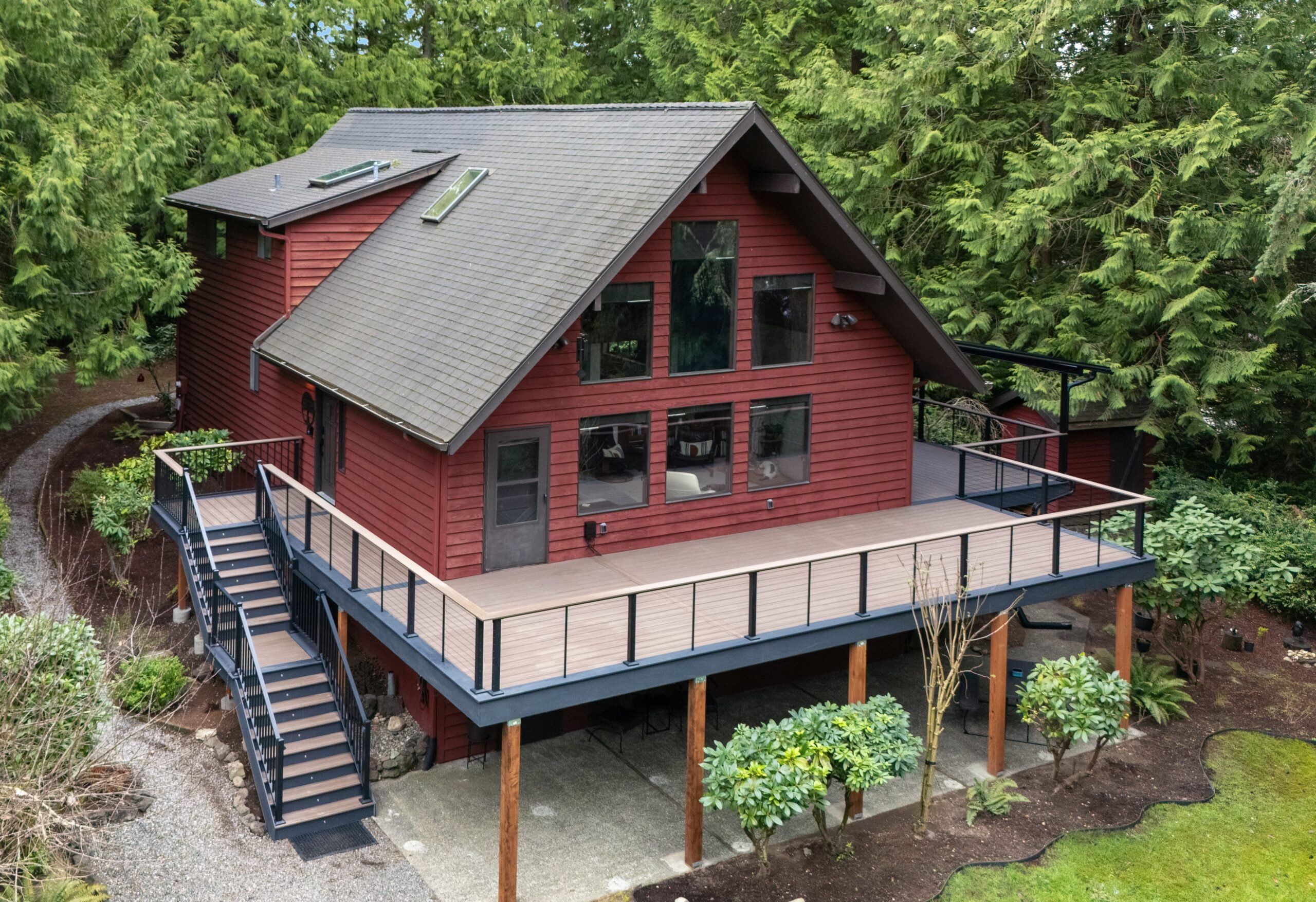OUR PROCESS FOR MAKING DECKS
We are here to make sure you have the best contractor experience you have ever had.
Here are the steps you have already taken since contacting us.
The next steps...

Internal Review
If you decide to move forward, the estimator remains your lead contact while we form a dedicated project team around your job. The first step is assigning a Project Manager—either Blake or Tavis—who will oversee your build. If permitting is required, Ty, our drafter and licensed Project Engineer, produces a permit-ready plan set that includes framing layouts, footing details, and attachment methods. Tavis then coordinates with structural engineers if calculations are needed, before the complete packet is submitted to the city. This internal review stage ensures every detail—from setbacks to ledger flashing—is verified before ground is broken. The goal is to catch potential issues early, reduce delays, and keep communication clear between our team and the homeowner.
Site Viewing
Before work begins, your Project Manager schedules a site viewing. For larger or more complex builds, the estimator may also attend to keep continuity. This visit is where we confirm every measurement in detail, verify utility locations, and assess site conditions like drainage, soil, and access. We also review staging areas for materials, protect landscaping, and finalize logistics like crew parking and dumpster placement. By documenting everything with photos and notes, the Project Engineer has the information needed to finalize CAD drawings and material lists with confidence.
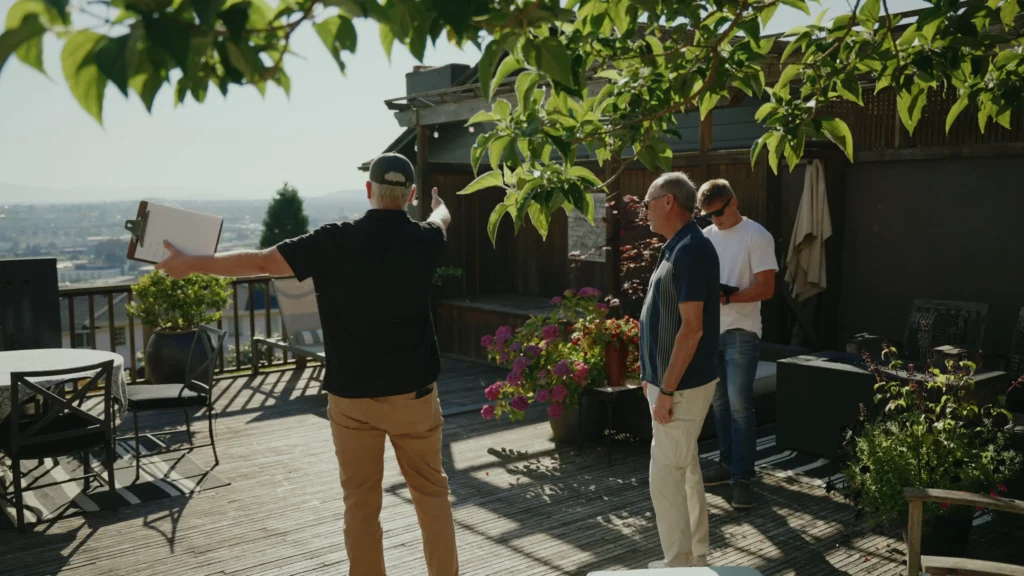

CAD + Materials
After the site viewing, the Project Engineer develops a full CAD drawing package. This includes detailed framing plans, stair layouts, railing configurations, and connection details—all built to current code requirements. Alongside the drawings, a complete material list is generated, accounting for lumber, hardware, decking, and railing with industry-standard waste factors. The package then undergoes peer review by both the Project Manager and Levi, where items like structural spans, hardware requirements, and waterproofing details are double-checked. If any uncertainties remain, we revisit the site for final verification. This rigorous process ensures accuracy and buildability before a single board is cut.
Staging + Building
Once the drawings and material list are finalized, staging begins. Materials are delivered and organized to keep the site efficient and safe. Our crew receives the finalized plans, safety protocols, and inspection schedule. The build process follows industry sequencing: footing layout and pour, ledger installation and flashing, post and beam setup, joist framing, waterproofing with G-tape, decking installation, stairs, railing, and final trim. Throughout construction, we maintain daily cleanup, protect the surrounding property, and keep communication open with you. At the end, we perform a detailed punch list, schedule any required final inspections, and provide care instructions along with your warranty. This closing step ensures your deck is not only built to code, but to the high craftsmanship standard that defines Cascade.
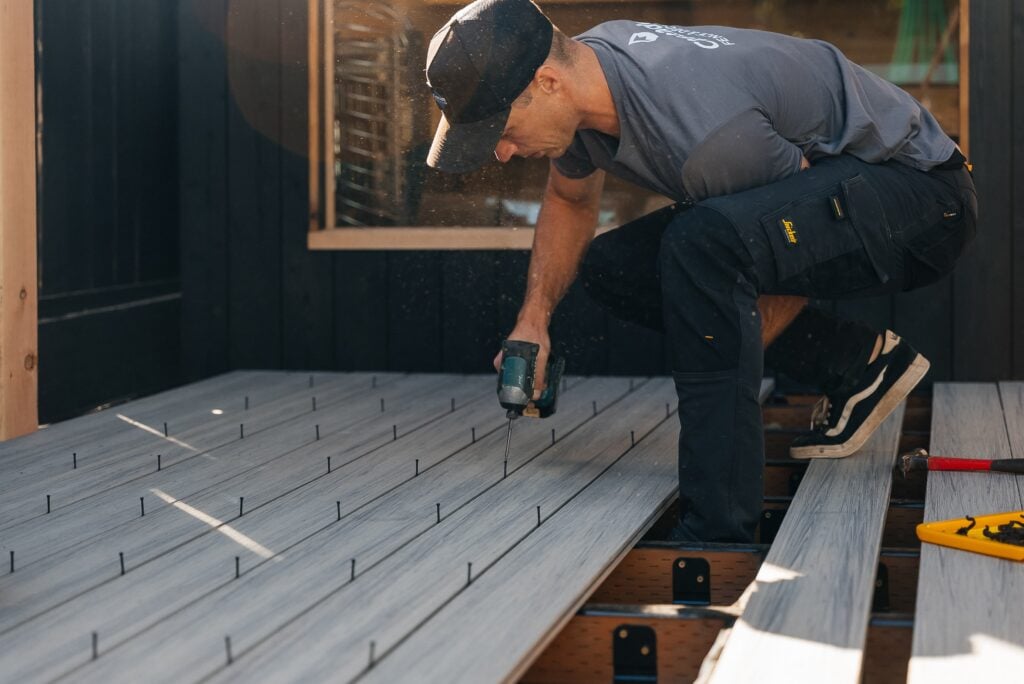
BEFORE AND AFTER
Composite Deck Transformation.
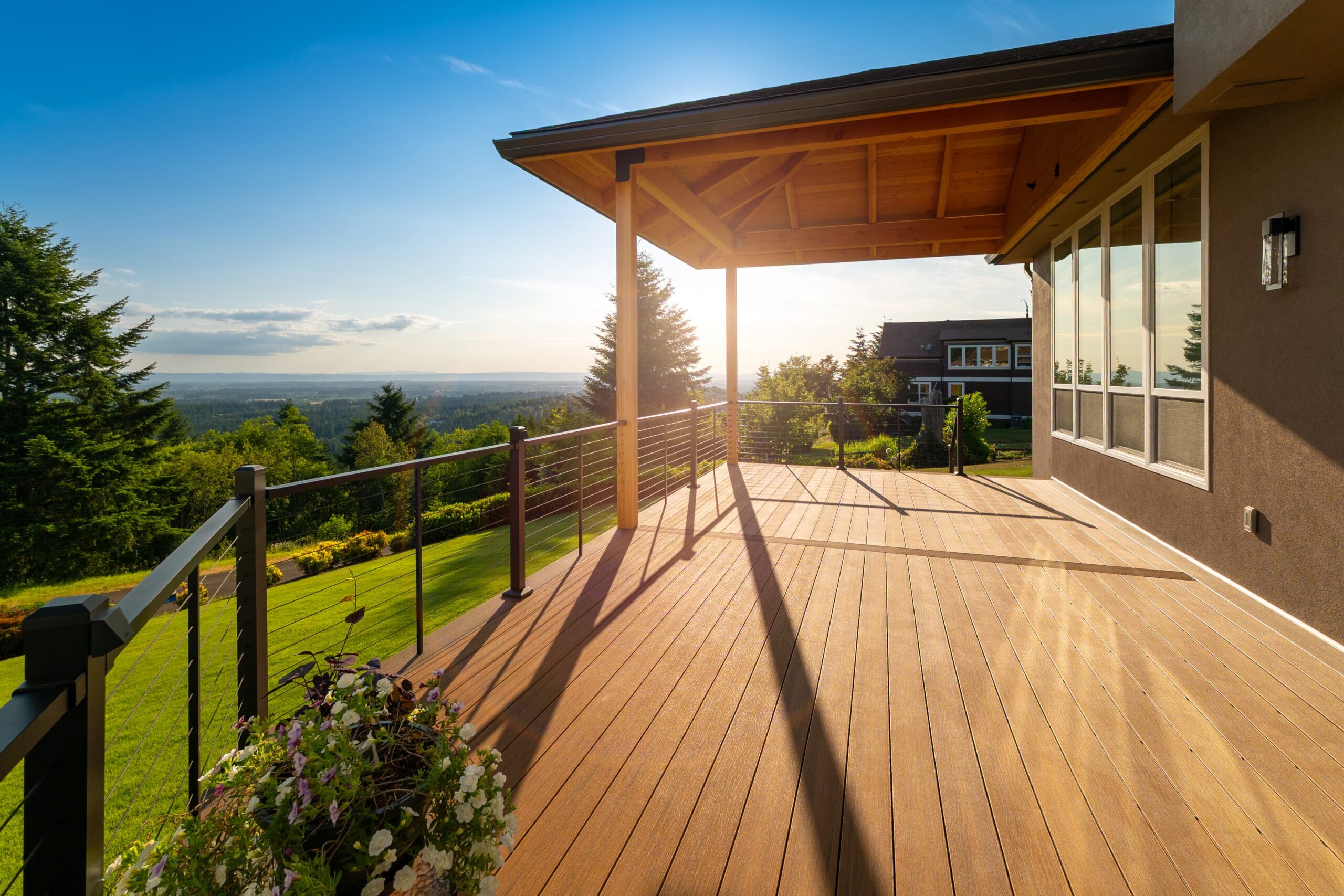
Cedar Deck by the Water
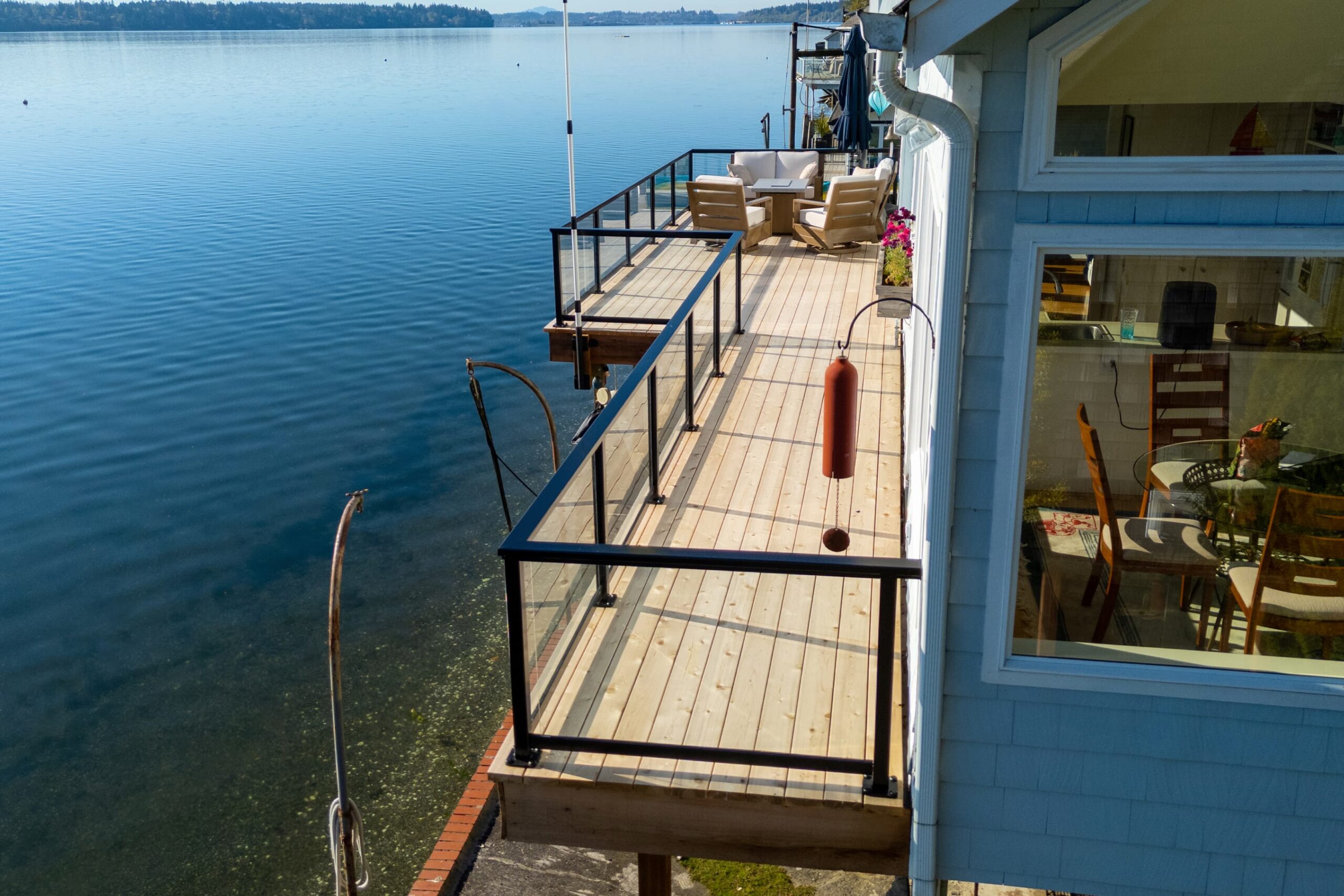
New Deck in the Woods
