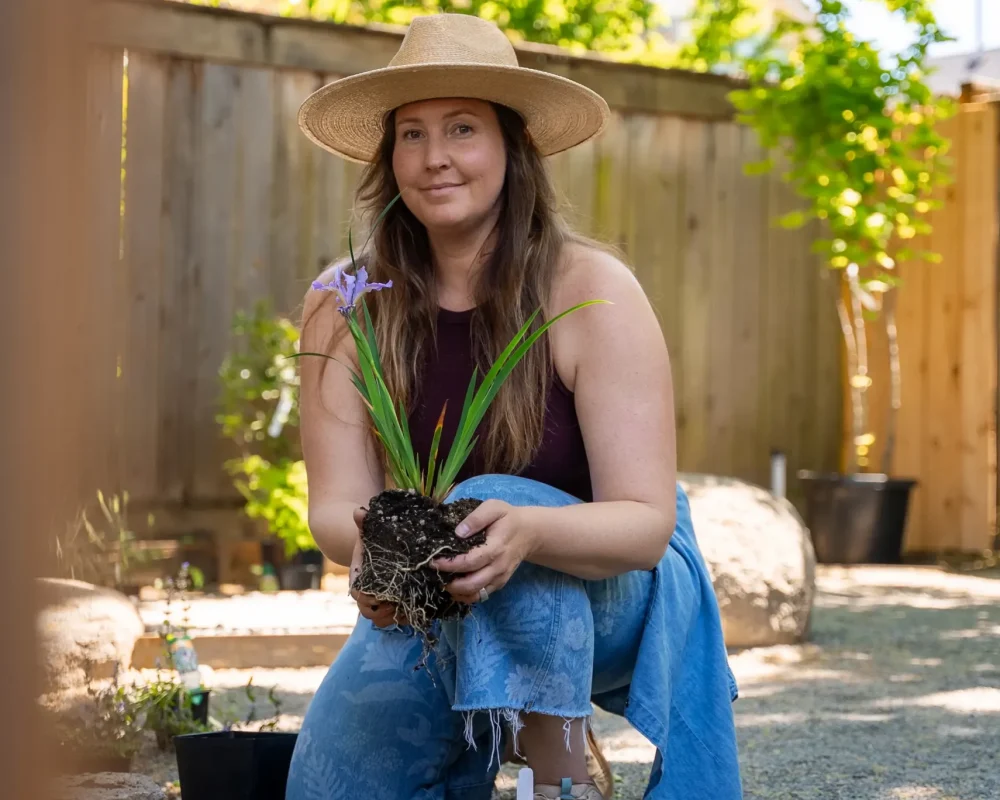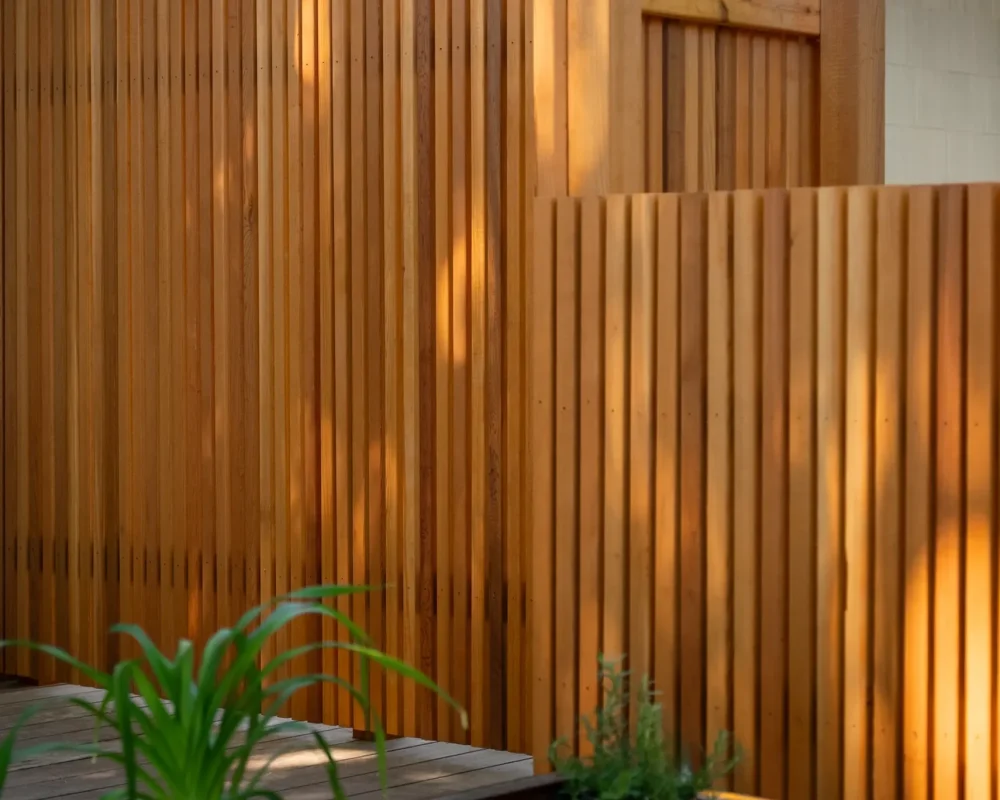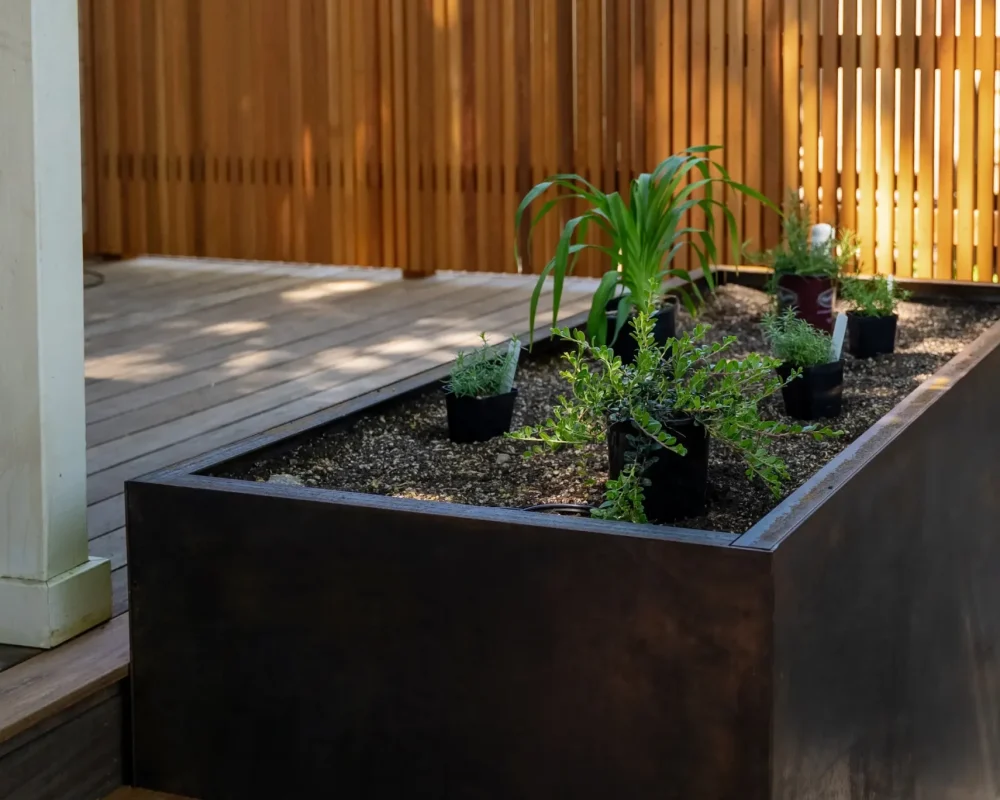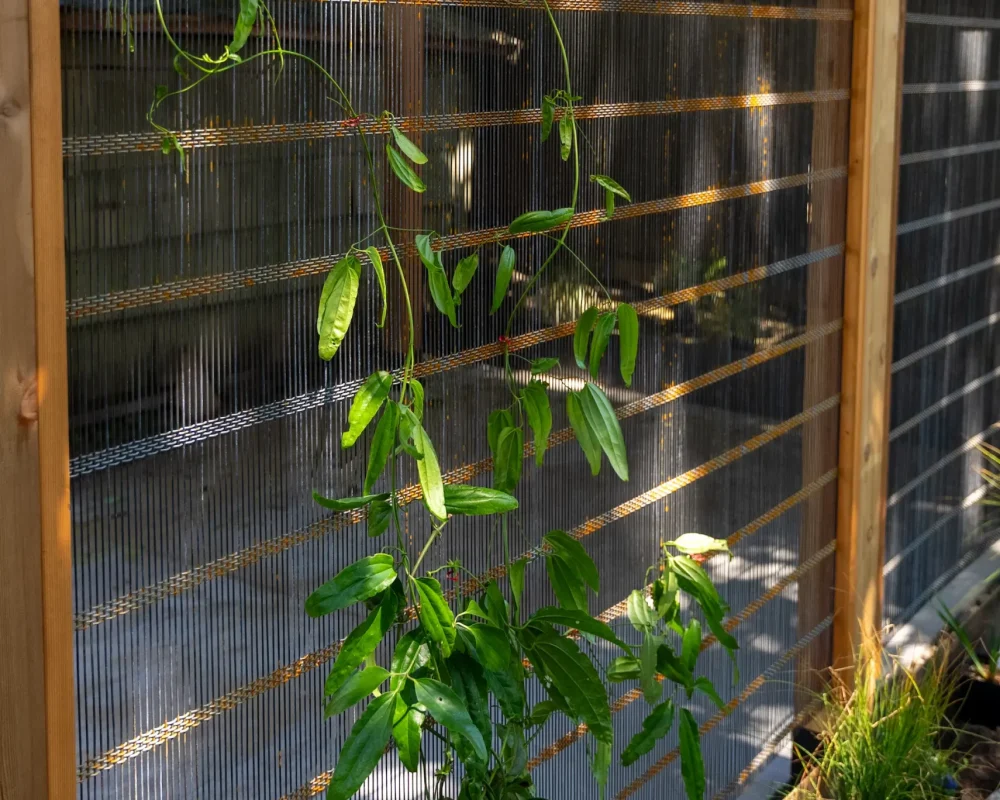Project at a glance
Location: inner-Portland backyard (≈ 800 ft²)
Scope: carport, cedar-and-steel pergola with woven metal screens, privacy-forward 2 × 2 fencing, deck re-orientation, rain-garden drainage, dog-friendly planting
Partners: We worked with Blueprint Earth (landscape architecture)
Goal: Our goal was to transform a cramped yard into a layered “wellness garden” with seamless indoor-outdoor flow, year-round privacy, and sustainably reused materials
Why we love teaming up with Blueprint Earth

“For the last eight years, we’ve worked with Cascade Fence and Deck. They’re our go-to… You’re gonna get great project management and a team that knows exactly how we detail our drawings.”
Brit and her design studio trust us to translate intricate drawings into reality. As she puts it:
“Cascade… will take a designer’s drawings, like ours at Blueprint Earth, and then start to create a reality with them.”
That collaboration lets us push craftsmanship—for this project a privacy screen that doubled as a guardrail, or a custom-woven metal panels framed perfectly inside timber posts.
Breaking down the build

1. Features: carport, pergola, privacy fencing
“We’ve got a carport, a pergola with some really fancy custom woven metal screens, [and] two-by-two fencing and privacy screens that are very intentionally placed.”
One of our main focuses was building with steel-wrapped posts, marine-grade fasteners, and concealed hardware to keep the lines crisp while standing up to Portland rain.
2. Deck re-orientation for better flow
The existing Ipe deck pointed visitors straight to the gate—“like, ‘Hey, come up my staircase and head right out.’”
We spun the stairs ninety degrees so they invite you toward the garden and sauna instead.
3. Wellness-garden essentials
Brit’s check-list—sauna, outdoor shower, cold-plunge option—demanded privacy:
“A lot of times, you’re living your best life in your bathing suit, and you don’t want your neighborhood looking at you.”
We layered sight-lines with perforated metal, vine-covered screens and staggered fencing, achieving seclusion without blocking light.
Reusing hardwood & choosing smarter materials
The property came with a gorgeous but imported Ipe deck. Rather than landfill it, we surgically deconstructed sections, reclaimed boards, and rebuilt around the existing joists:
“One of the bonus points of being able to reuse the deck was that we got to re-imagine how this footprint feels while bringing in just a minimal amount of new wood.”
Future builds will pivot to domestically sourced ash or juniper, but saving what’s already milled keeps more trees in the forest today.
Code-friendly safety—without bulky railings

Pulling the old guardrail opened views but required a clever workaround. Our solution? 3-ft-deep steel planters on the deck edge:
“You get the visual penetration… and the added beauty of looking at a little raised garden, which ensures this is a safe space for families to hang out.”
Plants act as a living barrier that meets height regulations while softening the architecture.
Custom pergola & woven screen
A cedar-and-steel pergola anchors the spa zone. Inside its frame, we inserted a hand-woven metal lattice—soon to be swallowed by evergreen clematis:
“This evergreen clematis will fully cover the metal screen… what you’ll see is a vegetative wall with an overhead canopy.”
Smart stormwater & dog-friendly planting
Rain from the open-slat roof drains directly into a gravel-packed rain garden planted with Pacific-Northwest natives:
“We’ve created this gravel rain garden so water doesn’t create erosion… Juncus effusus is happily submerged in winter and dry in summer.”
And because Lefty the pup needed a cool spot, we tucked in low-mow Hernaria glabra—a durable lawn alternative—beside the stones .
Living screens: beauty that needs a bit of care

Climbing vines add softness but they aren’t maintenance-free:
“The biggest mistake people make… is not realizing how much maintenance a green wall is.”
Our tip? Commit to monthly snips and choose steel fence posts so moisture-loving vines don’t rot the structure.
Results
In just 800 sq ft we packed a spa, dining nook, dog run, rain garden, and storage—without a hint of clutter:
“These tiny gardens are tiny and mighty… threaded together with enough plant material so it feels like a little secret garden.”
Ready for your own backyard transformation?
At Cascade Fence & Deck, we turn inspired sketches into outdoor spaces that live beautifully—no matter the square footage. If you’re dreaming of privacy, flow and Northwest-tough materials, let’s talk. We’ll bring the craftsmanship; you bring the vision.
