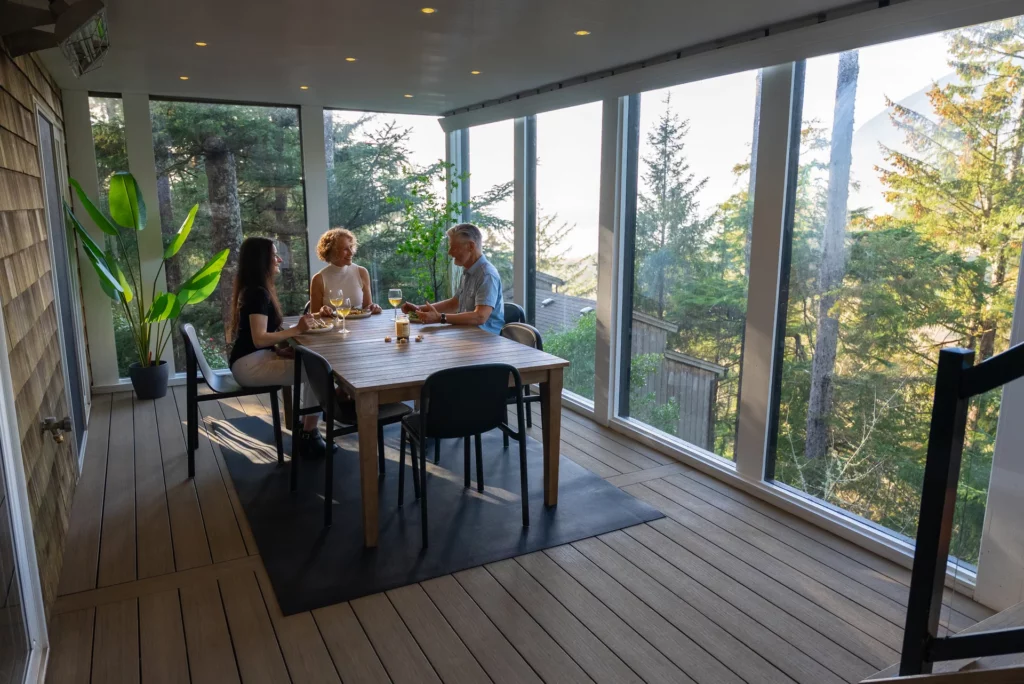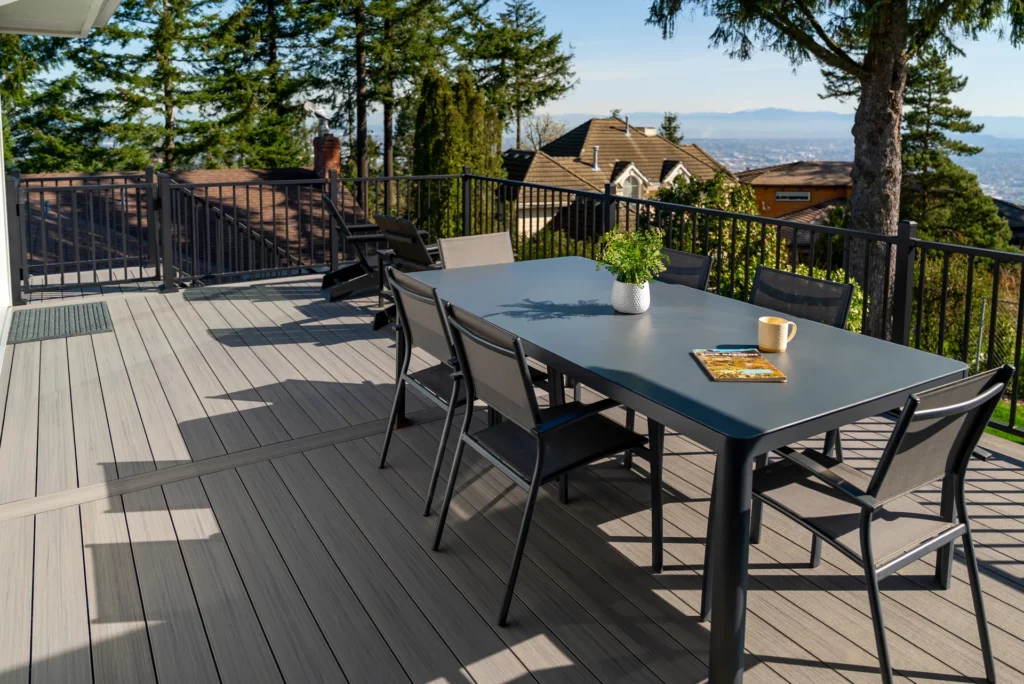Last month, we built a deck that brought something important back into focus: we don’t just build decks. We design outdoor spaces to feel like real living areas — not construction sites.
At Cascade, our design process often starts with a question we ask clients early on:
“If your yard were a house, what rooms would you want out there?”
That simple prompt changes the conversation. It shifts focus from materials and square footage to purpose and lifestyle. Some clients want a place to host dinners. Others want a quiet corner to read, or a covered area to enjoy coffee on a rainy morning. Once we know what “rooms” matter, we can shape the layout in a way that feels intentional — not accidental.
Design Shapes How a Space Is Used
This idea isn’t just something we believe — there’s solid science behind it. Environmental psychology shows that people engage more deeply with spaces that are purposefully designed to support both behavior and emotion.
In fact, a 2021 study in Landscape and Urban Planning found that public spaces organized around zones of activity — like rest, gathering, and play — saw major increases in usage. The same principle applies in residential backyards. When the layout makes sense and each area has a clear purpose, people naturally use it more often.
A 2025 survey also found that 60% of homeowners spend as much time as possible outdoors — a number that jumps to 82% among millennials. (source) That’s not about trends. That’s about lifestyle.
One Backyard, Many Rooms

We see this play out in the field all the time. One project that stands out was a two-story home with a deck that didn’t connect well to the yard below. The lower space barely got used.
So we reworked it. We added stairs to connect the levels, waterproofed the underside of the upper deck, installed a heater and a cover, and gave each area its own identity. The result? Two distinct outdoor “rooms” — an open upper space and a sheltered lower one.
Now the homeowners use the space constantly, even in Portland’s rainy season. That’s what happens when the layout flows and the design fits the way people actually live.
Why Some Builders Don’t Think This Way
A lot of builders focus on the structure — the framing, the fasteners, the finish. That’s important. But it’s only part of the story.
Design is about more than measurements. It’s about asking:
How will this space feel at 8PM on a damp November night?
Where will people gather?
Where will they rest, eat, or relax?
Not everyone has the eye for that. Some builders are great at building but don’t always see what a space could be. That’s why collaboration matters. At Cascade, we pair builders with designers to make sure the final product looks and feels right.
Even within our own team, not everyone is a designer — and that’s okay. What matters is making design part of the process early. When we do that, projects run smoother, decisions come faster, and the space gets used the way it was meant to.
The Impact of Good Design

According to a 2024 trend report, 94% of homeowners said they’d use their outdoor spaces more if they were thoughtfully designed. (source) That tells you everything you need to know.
The difference between a functional deck and a meaningful space isn’t about how it’s built. It’s about how it’s planned.
At Cascade, we want the decks we build to feel like real parts of our customers homes — not add-ons, not afterthoughts. That’s why we treat the outdoors like it deserves a layout just as thoughtful as the one inside the house.
