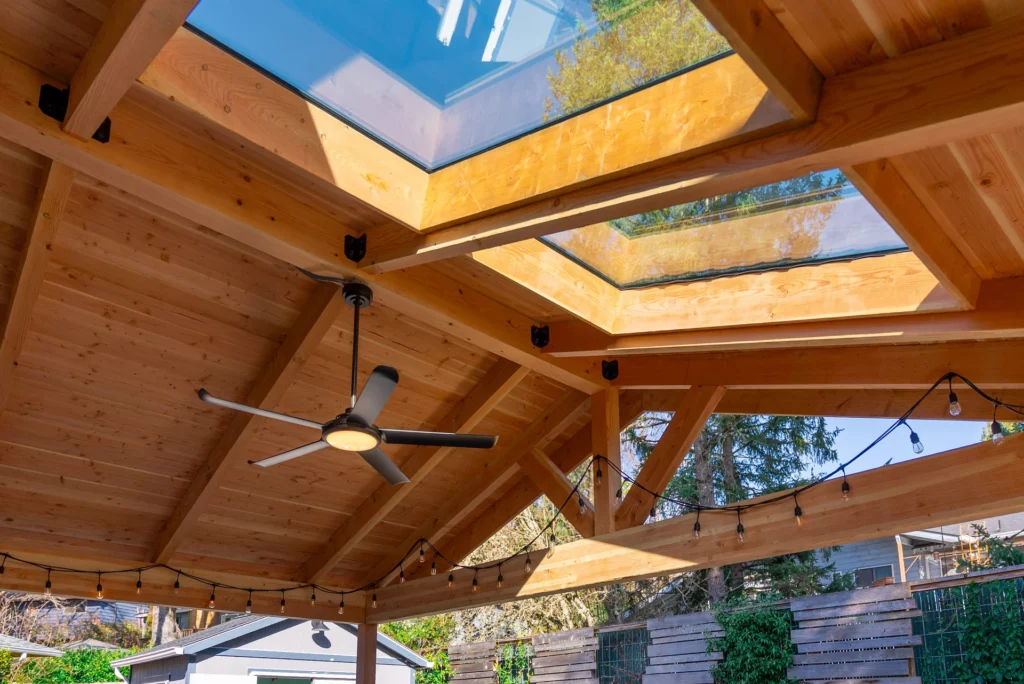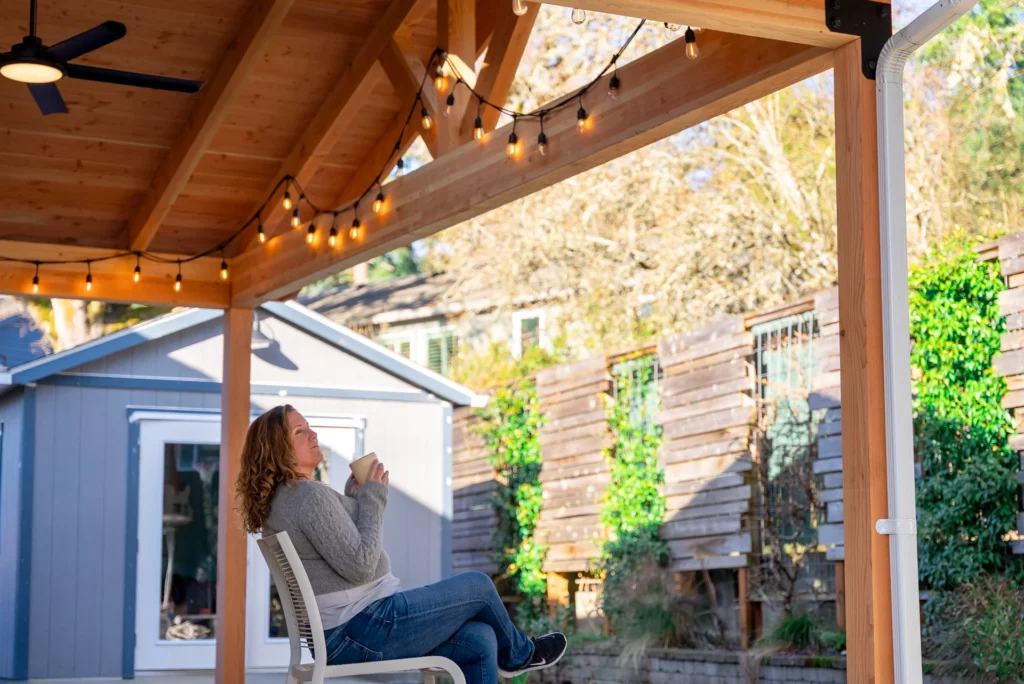When this family in Vancouver reached out to us, they were already deep into a full backyard remodel. Their existing space had been more of a play area for the kids—with a trampoline and lots of unused lawn. They were looking for something more functional. Something that felt like a place for everyone.
“They had a rough idea already,” our estimator said. “They wanted something that looked solid—big beams, a real structure, not just a cover.”
This wasn’t just about shade. It was about anchoring the whole yard with an outdoor room to base activities around.
Designing a Cover That Fits the Space

The structure ended up being about 20 by 16 feet, with oversized posts and a heavy front beam that created a strong visual frame. One standout feature was the inclusion of two large skylights.
“They originally asked for four smaller skylights. But I showed them an example of what it looks like when you go bigger, and that changed their thinking.”
By switching to two larger skylights, they were able to get better light penetration without overcomplicating the build. That also made it easier to install a fan and keep the roofline clean.
“Skylights can be tricky with layout and framing, so making fewer, larger cuts was a win all around.”
The final look also included a decorative King’s truss design—something that gave the front of the cover just enough architectural interest without making it too busy.
The Value of Early Planning
Since this project was one piece of a larger remodel involving landscapers and paver crews, timing was important. We recommended installing the patio cover posts first.
“If we’d come in after the pavers, we’d have to cut into them—not ideal. Doing our part first meant everything could fit together cleanly.”
There was some coordination required with the landscape designer, especially around post locations. Their original plan placed some posts in spots that didn’t line up with structural needs. Rather than compromise, we made a few extra visits to work it out properly.
“It’s not always convenient to send the project manager back out that early, but it was worth it. We made sure the post layout worked for everyone.”
A Space the Family Actually Uses

At the end of the day, this wasn’t just a construction project—it was a big step in how the family planned to use their outdoor space.
“It went from a trampoline zone to something they could sit under, hang out, and enjoy.”
The covered area now anchors the entire backyard and gives the family a flexible space for both quiet evenings and bigger gatherings. The skylights keep it bright, the fan makes it usable in the summer, and the quality of the build makes it feel like a real part of the home.
Takeaways for Homeowners Planning Their Own Wood Patio Cover
Start with the structure. If your project includes landscaping or hardscaping, get the posts in early. It simplifies everything else.
Think about light. Skylights can turn a shaded area into something you actually want to spend time under.
Don’t rush design decisions. Taking the time to adjust skylight sizes or post locations makes a big difference in the final look and function.
If you’re thinking about adding a wood patio cover to your yard, we’d love to help you design something that works from the start.
