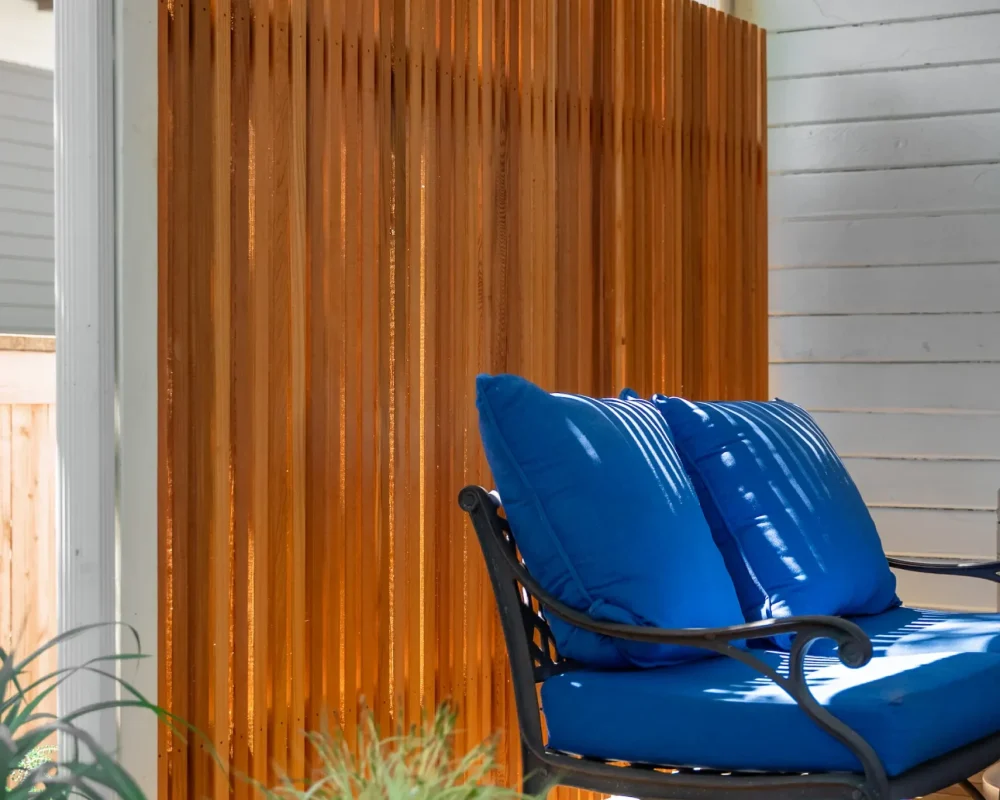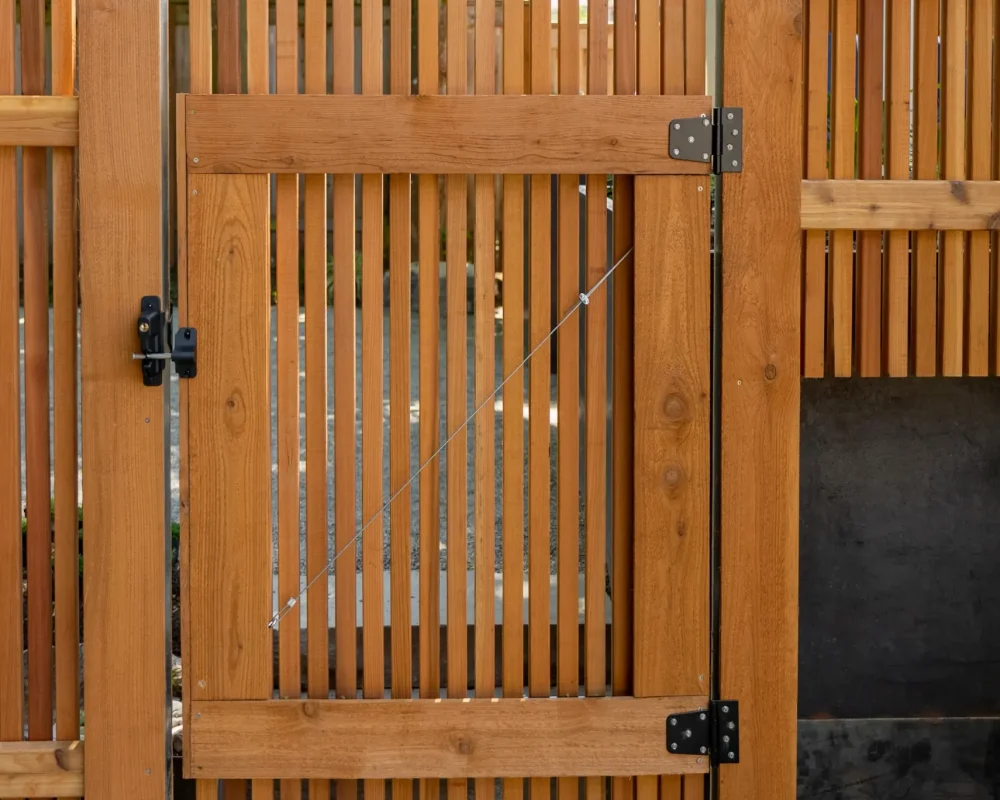In tight urban neighborhoods, back-to-back decks can feel more like stadium seating than a calm outdoor space. If you can see five neighbors the moment you step outside, it’s hard to relax let alone host a dinner without feeling like you’re on display.
That was exactly the challenge on this Portland deck project. Every home on the block had an elevated deck, all at the same height, all facing one another. We found that local code required a 36-inch guardrail, however this didn’t solve the privacy issue.
Partnering with Blueprint Earth

On this project we were working with one of our favorite landscape designers Brit from Blueprint Earth. Our estimator worked with her to come up with a solution to make the deck meet code while providing privacy. We recently interviewed Brit about the project:
“We took the opportunity to create privacy… Instead of a handrail, we created this two-by-two fence line on top of the deck. It still meets code, but it lets the homeowners choose when to say hi to their neighbors and when to enjoy a quiet corner to themselves.”
(Watch the interview here → Instagram video)
Working side-by-side with Brit meant decisions happened quickly and the design stayed cohesive from the cedar screening down to the hidden fasteners. Our crews handled the structural details and the railing code while Brit focused on sight-lines, plantings, and how the screen would feel from inside the yard. For the homeowners, it felt like one seamless team.
Two-by-Two Privacy Screen

Material: Clear, kiln-dried cedar
Dimensions: 2″ × 2″ vertical battens, ¾” spacing
Height: 6′ overall (including required 36″ guard)
By extending the screen well above guard-rail height, we blocked direct views without closing the space in. Light and breezes pass through, but the sight line is blocked. Because the battens are fastened to a concealed frame, the face stays clean—no visible screws or brackets.
Why This Matters
Meets code, adds value – The screen satisfies International Residential Code (IRC) guard-rail rules while doubling as an architectural feature.
Scalable concept – We’ve found that the same approach works on ground-level patios, rooftop decks, or even as a freestanding partition within a yard.
Lessons for Your Own Project

Start with the problem, not the product. A standard guardrail would have met code but failed the privacy test. Framing the challenge first led us to a better answer.
Bring specialists in early. Involving Brit during the planning phase kept the aesthetic and structural requirements aligned.
Look for double-duty solutions. Anytime a piece of the project can solve two problems—safety and privacy—you’re getting more value per dollar.
Ready to Collaborate?
At Cascade Fence & Deck, we love partnering with architects, landscape designers, and builders who share our commitment to craft. Whether you’re dreaming up a cedar privacy screen, a modern metal railing, or an entirely new outdoor living space, we’ll make the process seamless for everyone involved especially the homeowner.
